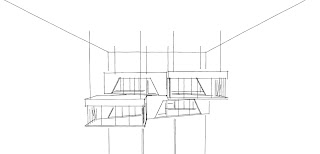Monday, 21 May 2012
Developing new concepts..
Talking to Brett in the tutorial, I admitted to him that I dislike our Folie design and was hard for me to be inspired by something I disliked; being suspended under the bridge and in a circular form. Therefore Brett told me to look at how the light enters through the building, through those peep holes that forms the star signs, and have a look at how the use of two defining materials; solid concrete on the top floor and the glass and steel frame on the bottom floor. These are the elements of the Folie that I am going to incorporate into my library in the future concepts that I will be designing.
On another note, I have decided to include a cafeteria within the building. This addition is going to be included because I have realised that there weren't any places to get food around Howard Smith Wharves.
On another note, I have decided to include a cafeteria within the building. This addition is going to be included because I have realised that there weren't any places to get food around Howard Smith Wharves.
Thursday, 17 May 2012
Change of Age Group
After the presentation, I have realised that dividing the age groups into educational division would be more suited - age 6-12 would belong in the same age group as they are all in primary school, and 13-18 would be in the same age group as they all attend high school. I think this division of age groups would be more appropriate as the sections can provide an environment which replicates their respective year groups....
Final Concept for Project 2 which will be developed further..
Entrance
Pictorial of Age 6-9 Area
Floor Plan - Age 6-9
Pictorial of Age 10-13
Floor Plan - Age 10-13
Pictorial of Age 14-18
Floor Plan - Age 14-18
Working on a new form
What I did here was try to generate a new form for the building as the previous concept was too plain to suspend underneath the bridge. What I have decided on was to form a X shaped building, each end being a different use.
Subscribe to:
Comments (Atom)















