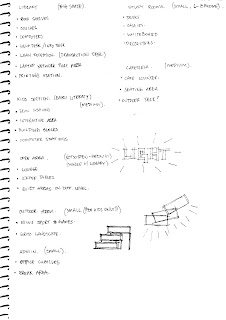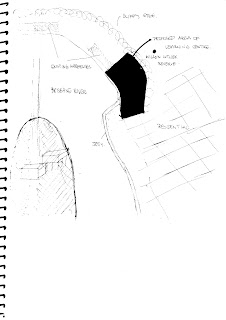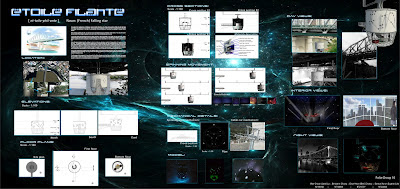The 14-18 Age Group Area will include -
- Individual workspaces
- Presentation spaces
- Computer workstations
- Team rooms
- Seminar/incubator room
- And of course a library with a reading area
Now all these furnishings will be modern to "lift" and "motivate" the environment for a better learning experience.
Below is an example of a team collaboration library that is designed for Harbour City International School in Minnesota
Of course, the toilets will be located on every level, again kids from age 6-9 will have a smaller scaled bathroom whereas ages 10-18 will have standard sized as they are "becoming adults".




















































