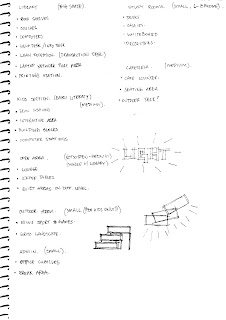The first two images are my brainstorming of what to include in my Library and Learning Centre. There will be 6 main areas in the building;
- Main Library
- Kids Area
- Study Rooms
- Cafeteria
- "Reading" Area
- Outdoor Deck
The reason I have included the outdoor deck as one of the main areas is so that people can still be in the building whilst outside. I have also gathered some notes on what each room should include.
After a few attempts of failure in diagramming the positioning of the rooms, I did a 3D Sketchup Model of my first conceptual design. This design here was mainly to test the form of my building. The form of the building will be of "stacking books".
Although this is aesthetically pleasing to my eyes, I find that this design is too simple for third year Architecture student.






No comments:
Post a Comment